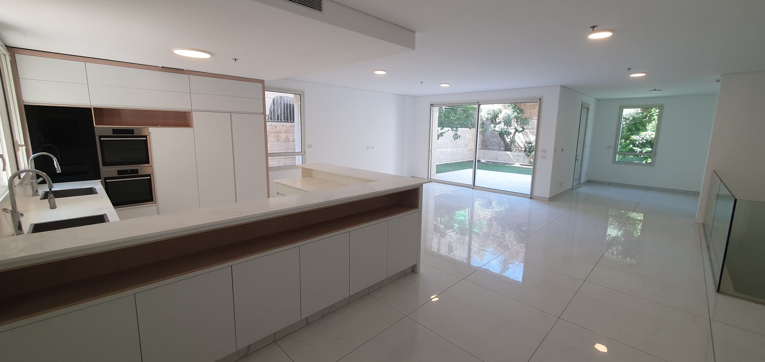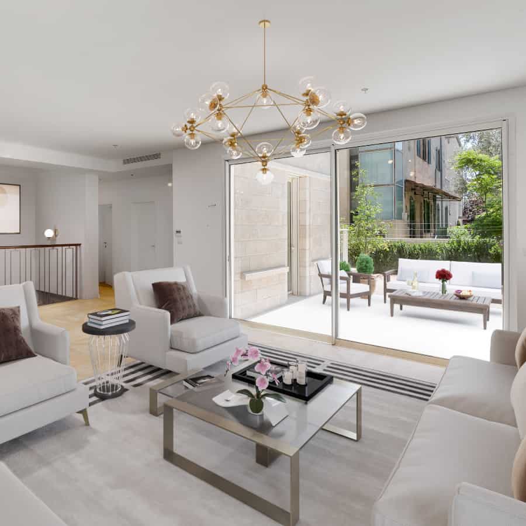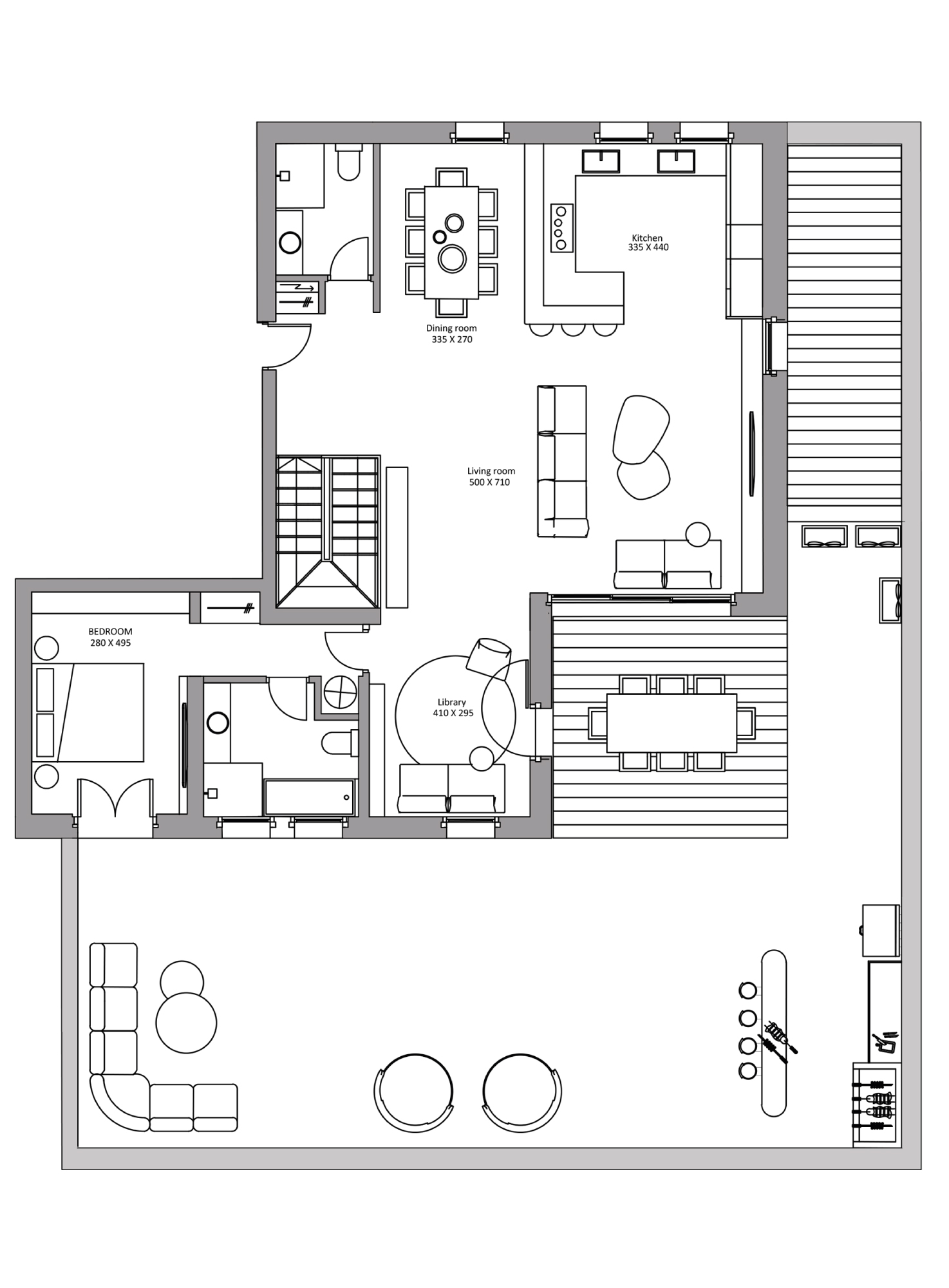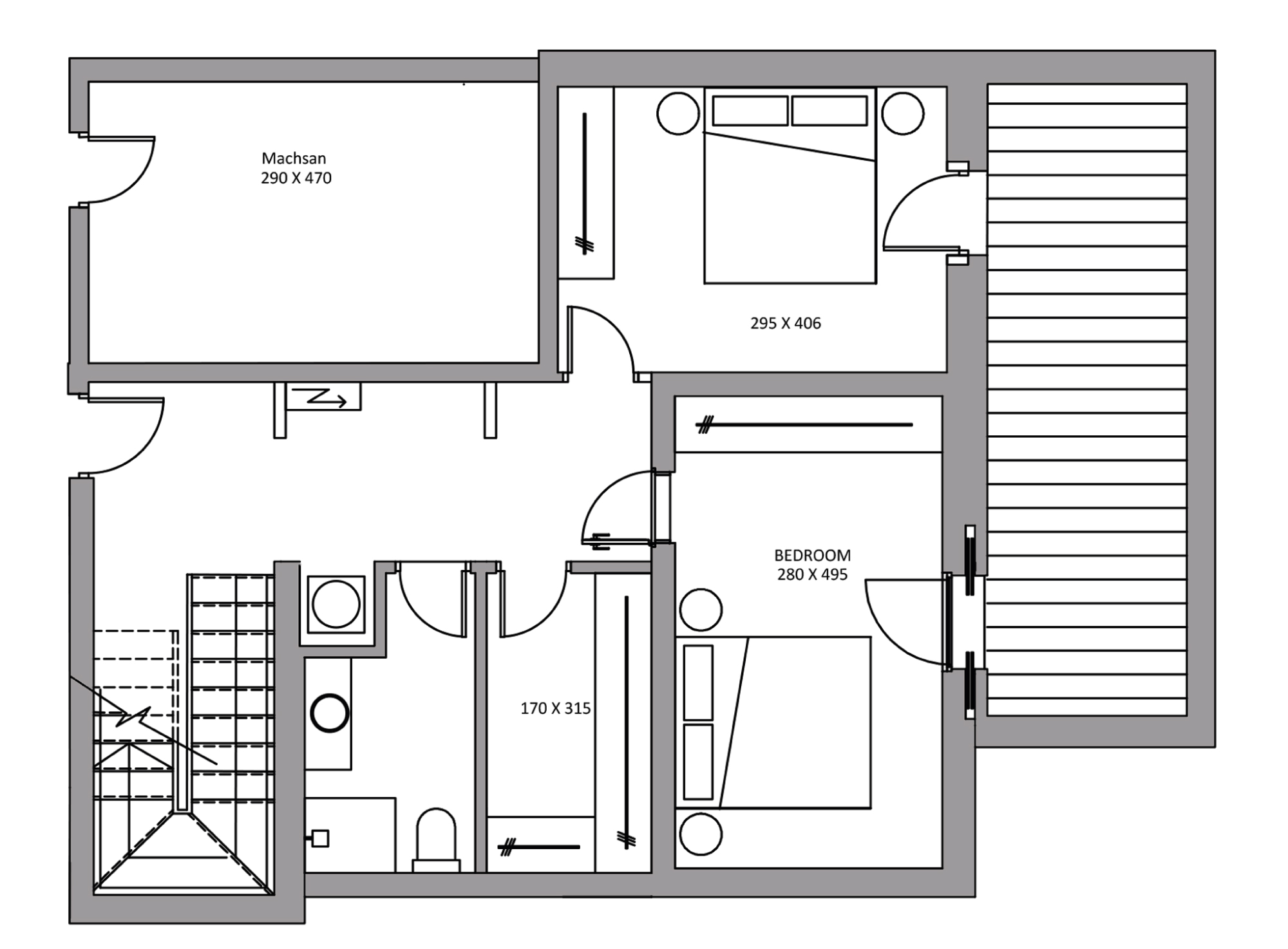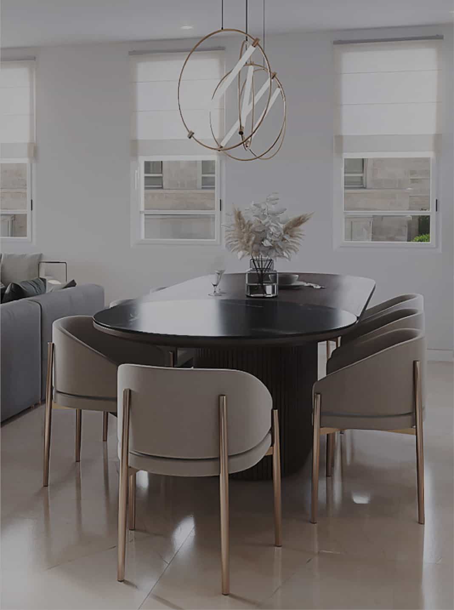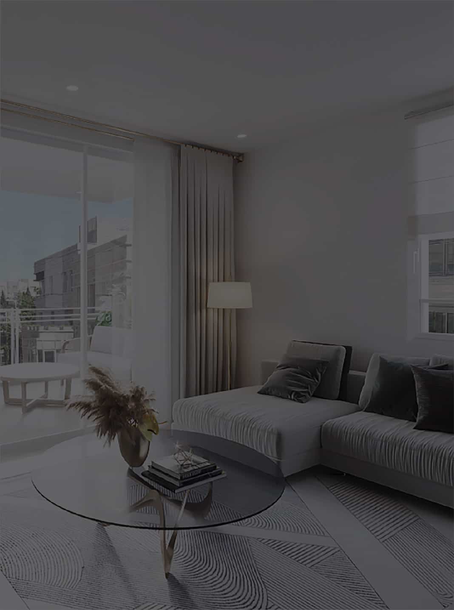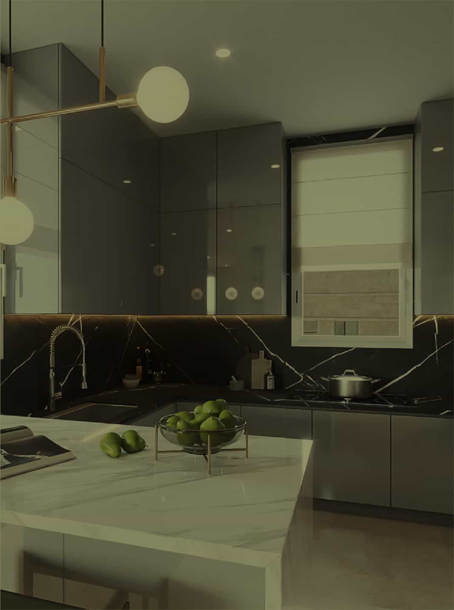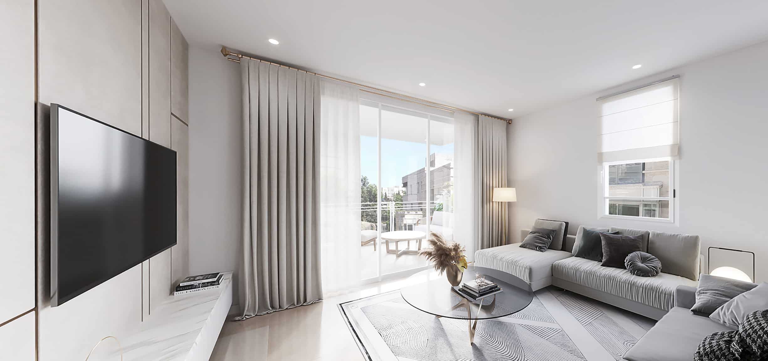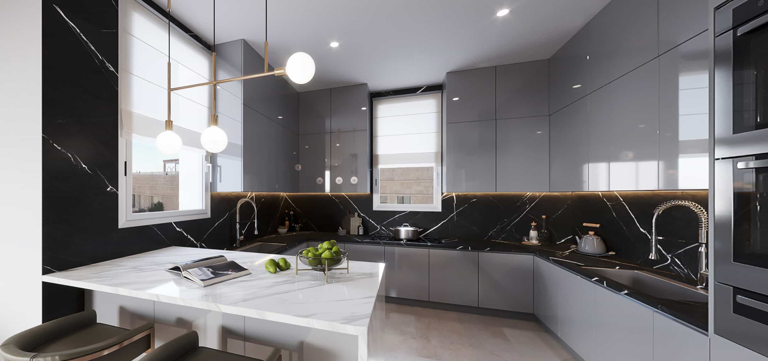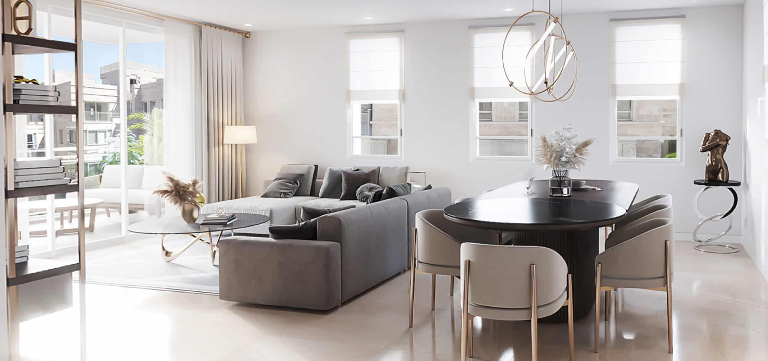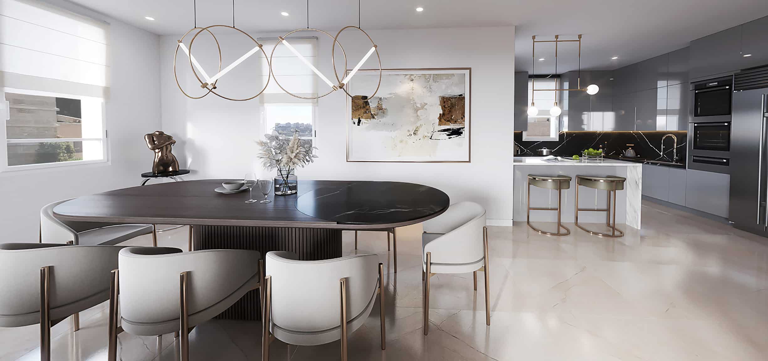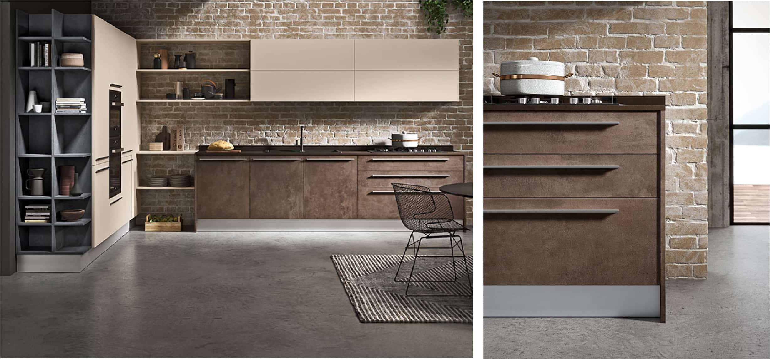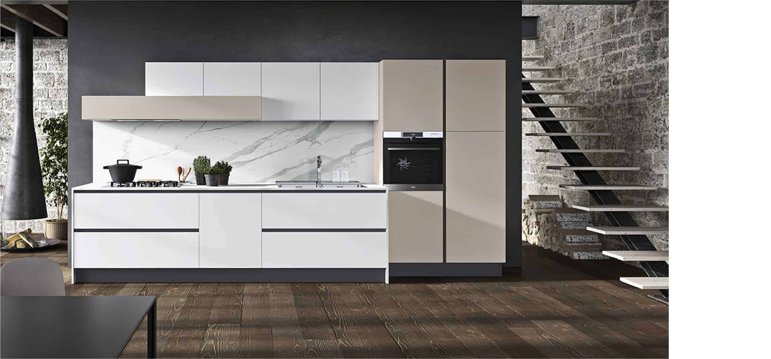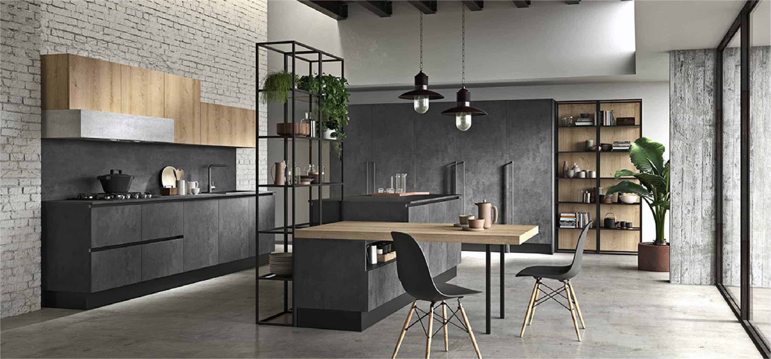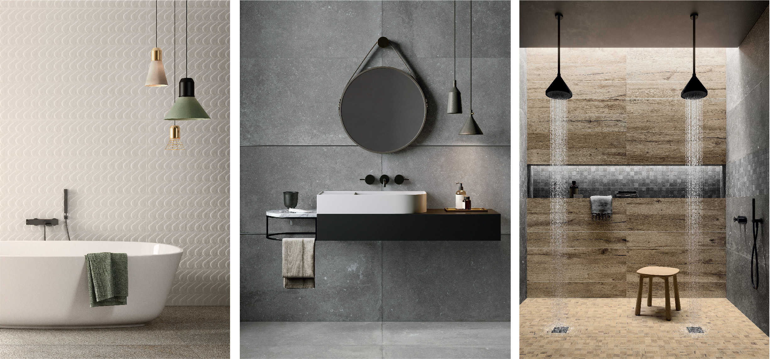
E2 | 3.5 BR GARDEN DUPLEX
A roomy light-filled living area anchors the first floor. Its sizable glass doors direct the eye towards the garden and create a blend between inside and out as well as an airy sensation. The large glass doors off the living room which lead directly to the outside ensure a permanent contact with nature. This is an open home with a spacious kitchen and its streamlined cabinetry tucked at the far end of the first floor. Quick meals can be eaten while perched on a stool at the countertop island while enjoying the landscaped garden view.
The main floor consists of the sprawling living room and open kitchen, a dining area which can be converted into an additonal bedroom, a full bathroom, a den, which too can be converted into and additonal room or an extension of the adjacent master bedroom. The maste bedroom is comfortably designed with many built-ins and its private en-suite bathroom which includes a shower and separate bathtub.
The stairs downstairs lead to the lower floor and reveal a bright and welcoming layout with a separate entrance from the elevator lobby, two large bedrooms, a full bathroom, laundry closet and an extra-large adjacent storage room. The lower floor offers endless usages as a separate living unit, guest apartment, office or kids’ rooms.
Gorgeous and modern, this home is a true respite from the urban grind.
All major amenities are included such as access to Club Eight and the Event Room, a storage unit, 2 tandem parking spots on the lower level of the gated parking garage.
Available immediately apartment E2 is priced at 12,750,000 NIS
