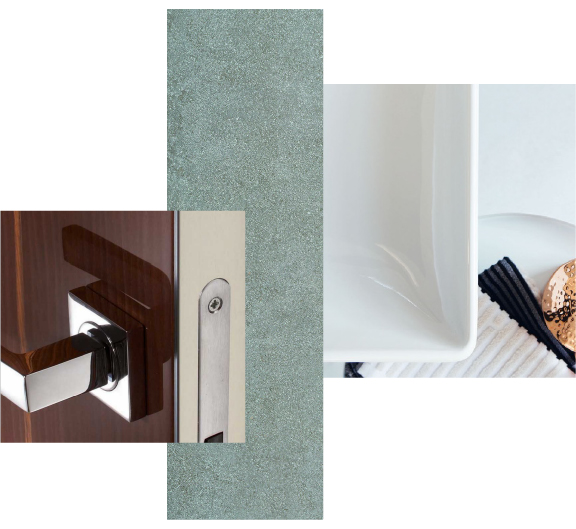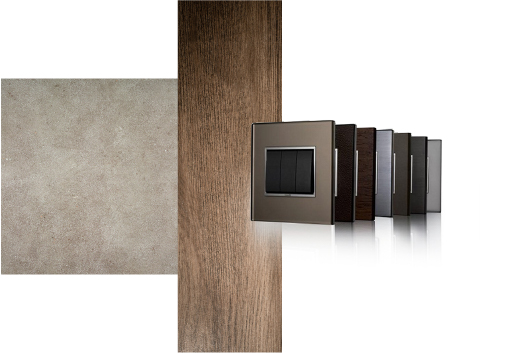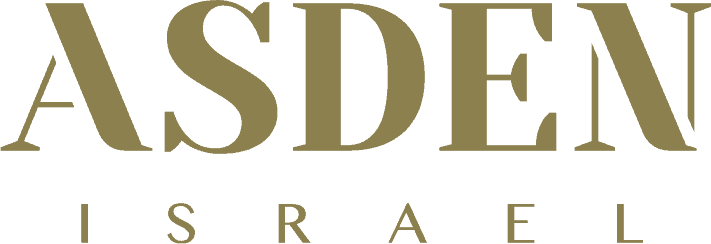Technical Spec Sheet
The Building
* Two iconic towers situated 200 meters from the shoreline
* Joint lobby attended 24/7
* Elegant lobby with double height ceilings and sea view
* Secondary beachfront entrance for maximum convenience
* Building access via closed-circuit video intercom (CCTV)
* 3 Advanced, high-speed elevators with Shabbat function included
* Gated underground parking with direct access to elevators
* CCTV cameras in the parking area and in public spaces
* Semi-Olympic infinity pool
* Sunbathing lounge beds and shaded seating areas
* Shaded children’s pool
* Children’s play area
* Smart gym with comprehensive state-of-the-art equipment
* Hers and His spa with dry sauna
* Executive business lounge with outdoor seating
* Resident’s Shul
* Multi-purpose Residents hall with kitchenette and outdoor patio
* Meticulously landscaped grounds with intimate seating areas
* Architecturally designed exterior lighting
* Private parking for each apartment
* Optional electric charging port for car parking
* Private storage unit for each apartment at the parking level
* Garbage chute
* Central solar panels for increased energy efficiency of hot water systems
* Green Building Standards
* High performance oceanfront materials
* Fiber internet infrastructure


Apartments
* Designer entry door TBD by the Architect
* Inner door leaf for security room
* Wide floor-to-ceiling windows
* High quality aluminum windows with dual tilt and swing
opening mechanism designed for beachfront environment
* Extra clear tempered glass with Low E coating for increased insulation
* Sliding doors to outdoor area with flush tracks at floor level
* Provisions for window screens and electric blinds
Flooring
* Elegant porcelain granite flooring in a wide variety of styles
in sizes up to 100*100 in Classic Apts and 60*120 in Premium
* Parquet laminate flooring in master bedroom for Premium Apts
Kitchen
* Selection of thoughtfully laid out designer kitchens
* Soft-close kitchen drawers and doors
* Caesarstone countertops, or equivalent,
in a selection of shades and designs
* Single or double, stainless steel or granite sinks
* Premium quality, extractable kitchen faucet
* Dedicated water line for the refrigerator
* Power outlets for two ovens
* Provisions for gas, electric or induction cook-top
* Ceramic tiling in a wide selection of colors and sizes
* Provisions for a dishwasher
Bathrooms
* Wall-mounted toilet with concealed cistern in all bathrooms
* High-end faucets including GROHE, HANSGROHE or equivalent
* Acrylic bathtub in the main bathroom
* Combined bathroom cabinet with mirror
* Glass shower enclosure in the master suite
* Decorative linear shower drains in master bathroom
* Provisions for an electric heater in the bathrooms
* 4-way shower mixer in all washrooms
* Wet room wall tiling in a wide selection of colors and sizes
(25*75, 33*100, 20*20 Decorative) floor to ceiling
* Anti-slip wetroom flooring in a wide selection of colors and
sizes including parquet and painted style porcelain
Sun deck
* Anti-slip granite porcelain tiles as per architect’s choice
* Water, electric and gas points on the terrace
AC
* Multi-zone VRF air conditioning system, including
drywall ductwork and air vents
* Wall-mounted AC wall unit in safe room in accordance to code
* Electricity, Communications and Water Infrastructure
* Three-phase 3×25 amp electricity system,
(3×40 amps for Premium Skytower)
* Color screen video intercom system for visitor screening
and monitoring
* Additional intercom control screen in master bedroom
* Telephone and television outlets in living room and bedrooms
* Provisions for a communication access point in each room
* Provisions for a home theater system in living room
* Two-way light switches in all bedrooms and the safe room
* High-end light switches and fittings

The aforementioned in this prospectus is intended for illustration purposes only and may be subject to change.
The only binding documents are the contract of sale and its appendices.

